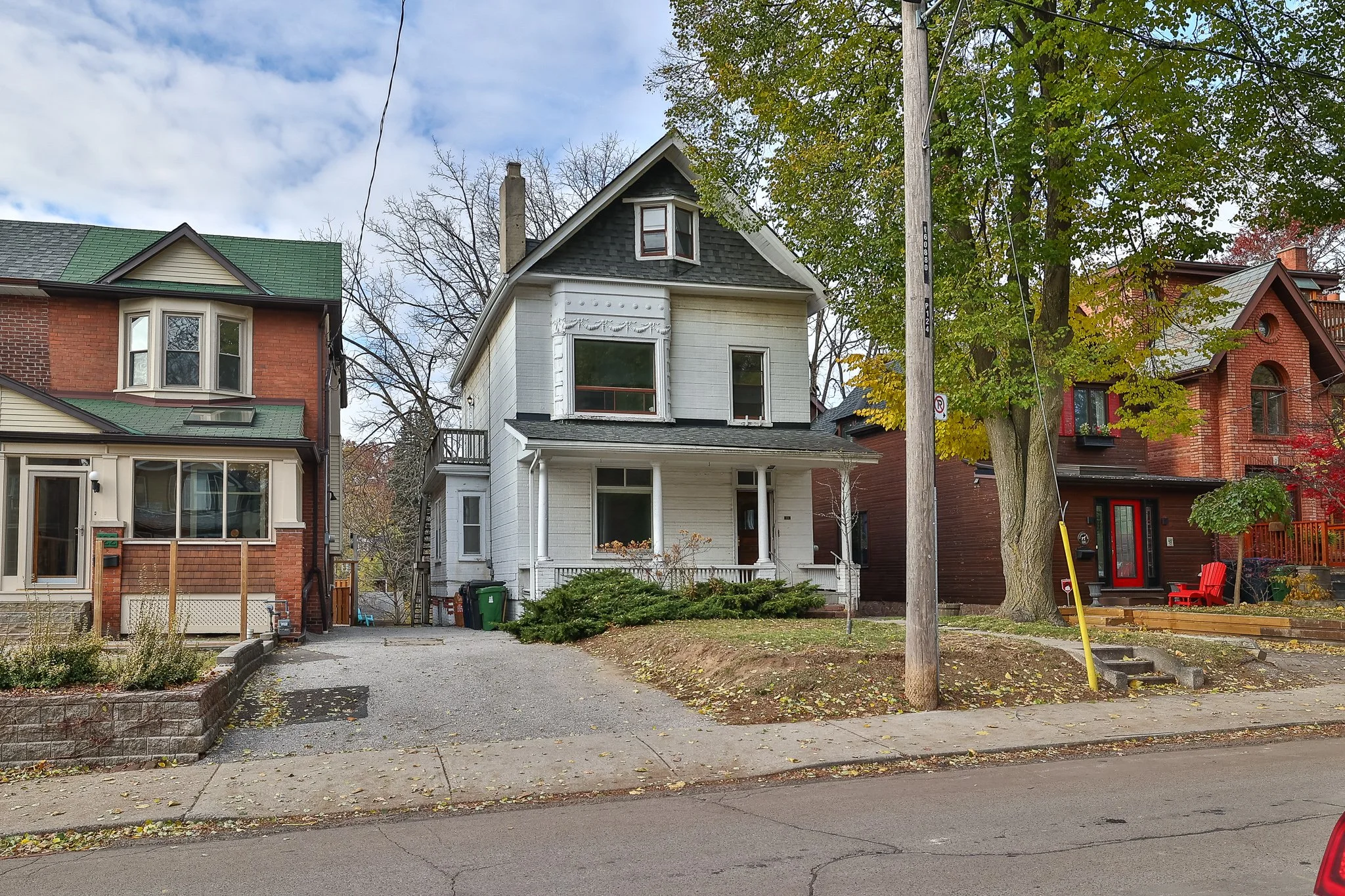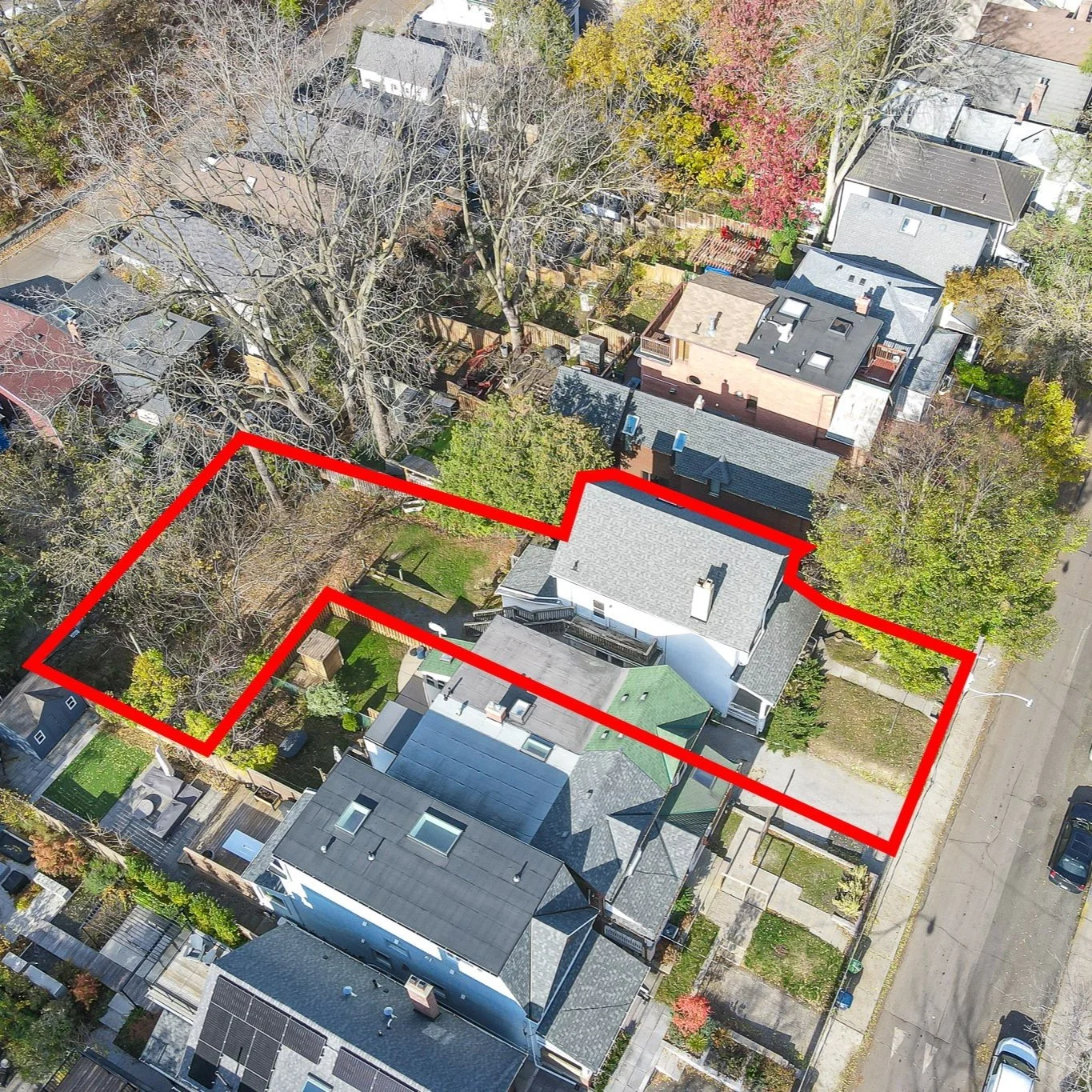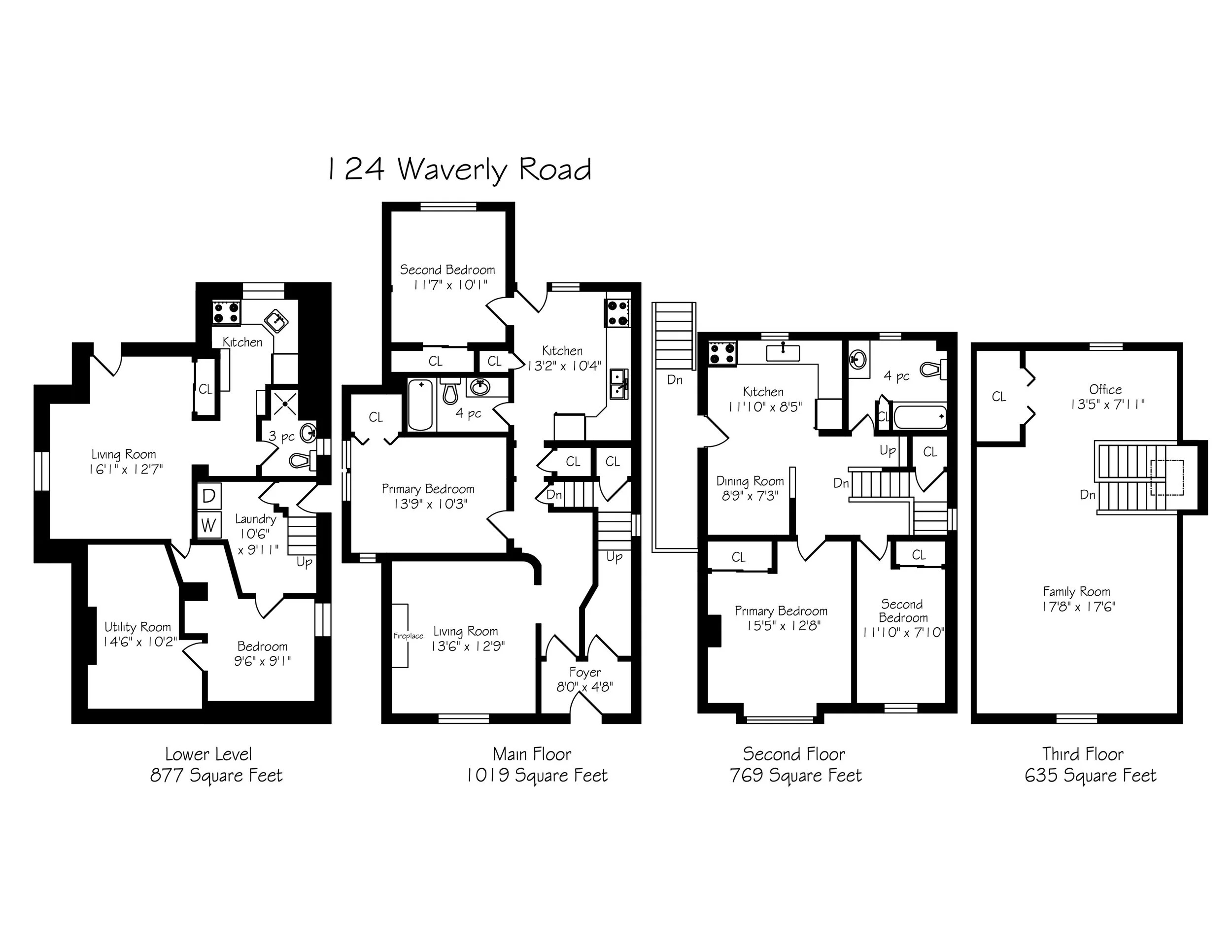$1,999,000
STYLE: Detached
BEDS: 4+1
BATHS: 3
PARKING SPOTS: 1
124 Waverley Rd
Welcome To Waverley With An Oversized L-Shape Pool Size Lot And An Abundance Of Potential
Large Land and Home with Endless Possibilities, Close to Queen in the Heart of the Beach. Renovate or Rebuild Your Family Home or Buy and Build as an Investment. This large land, house and location hold value. These features alone make this a property, unlike others. L-shaped lot with a total square footage of 6000+ square feet, including a large expansive pool-sized backyard. West facing within the Kew Beach School District location and a stone's throw to Queen Street’s amenities. Come check it out.







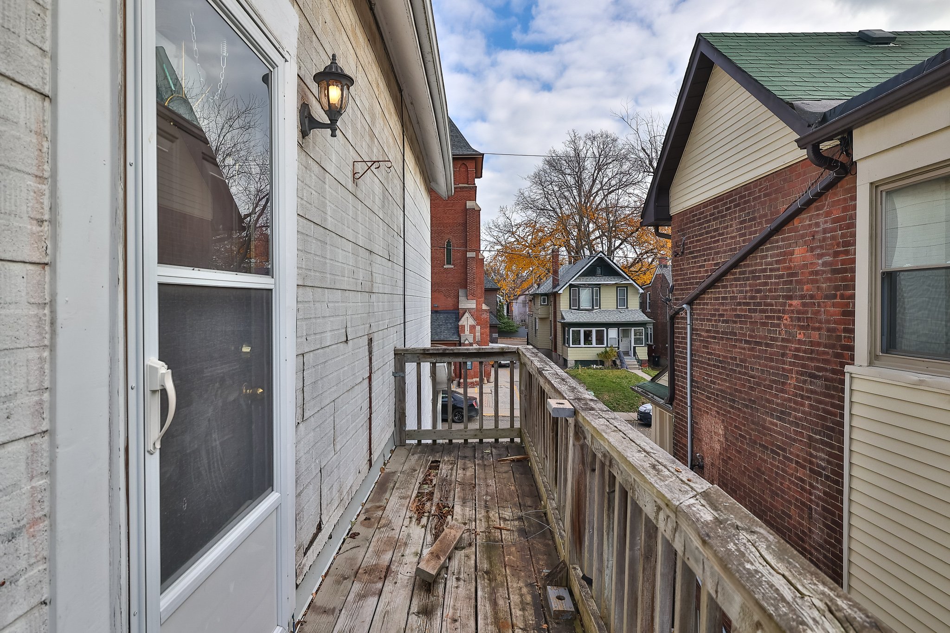









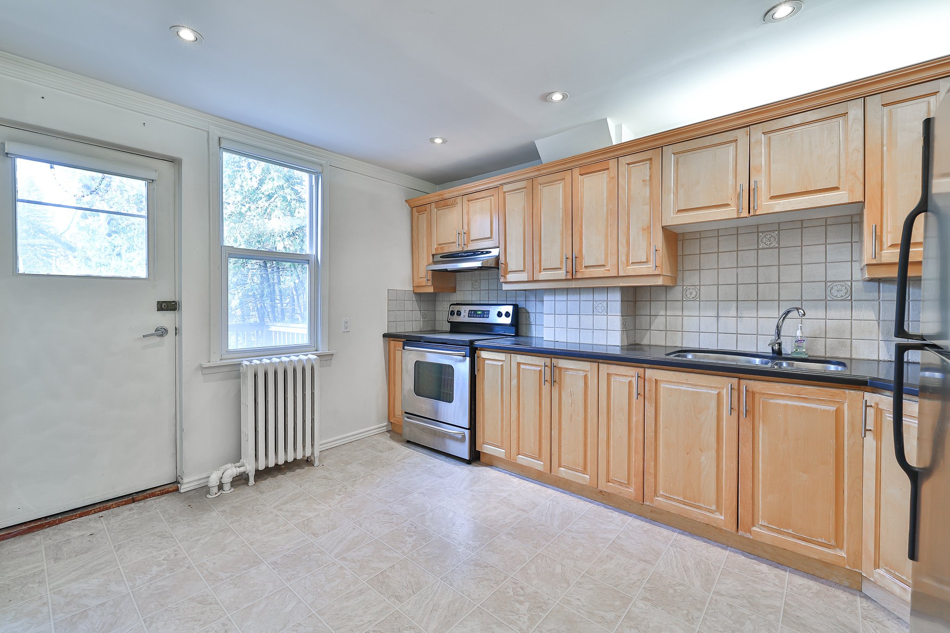
















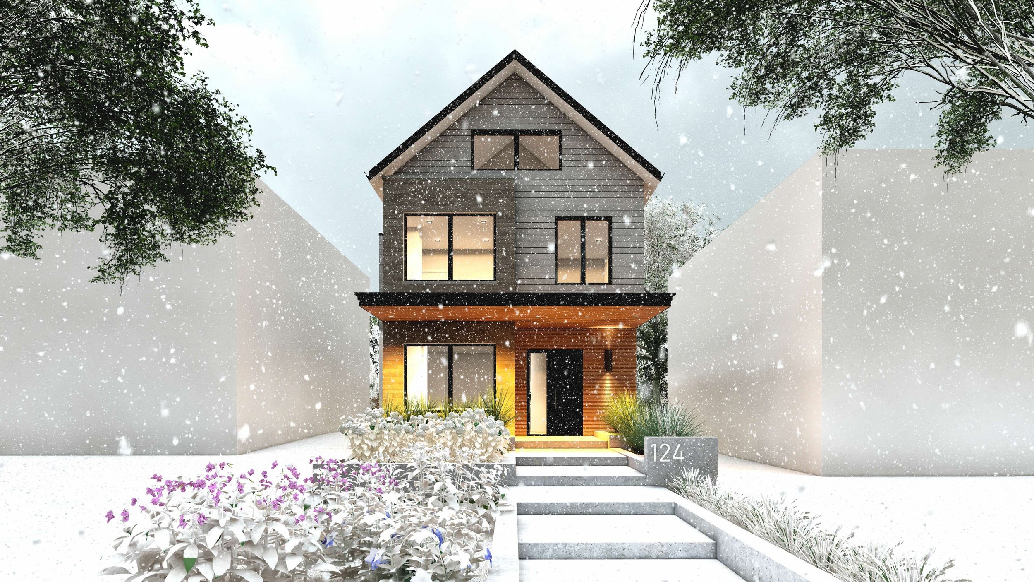
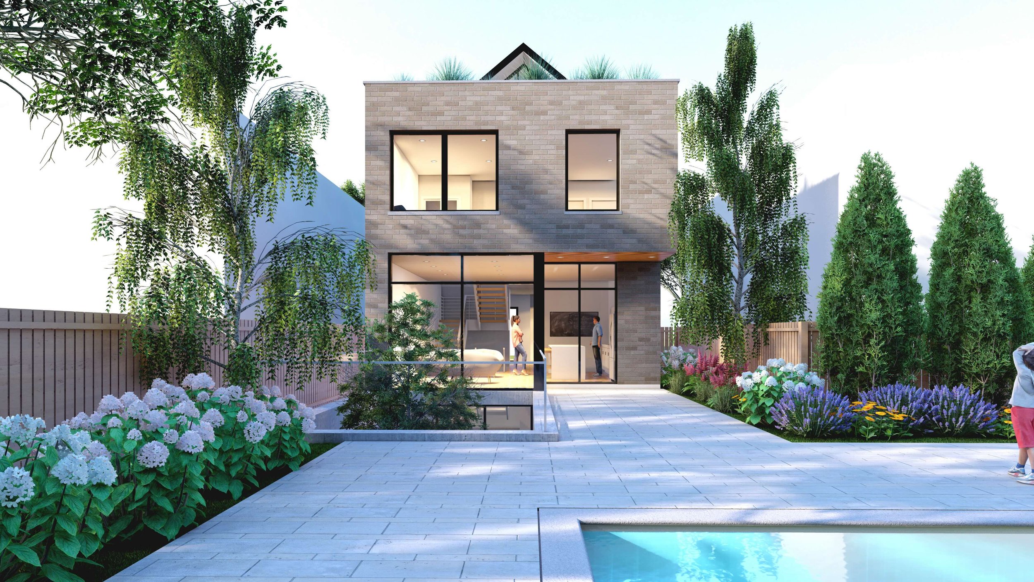
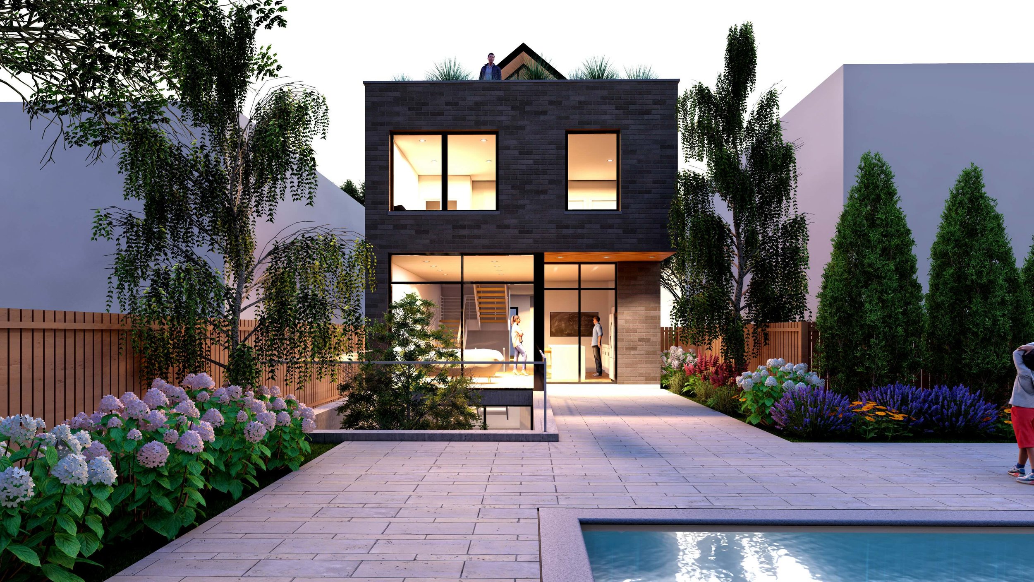
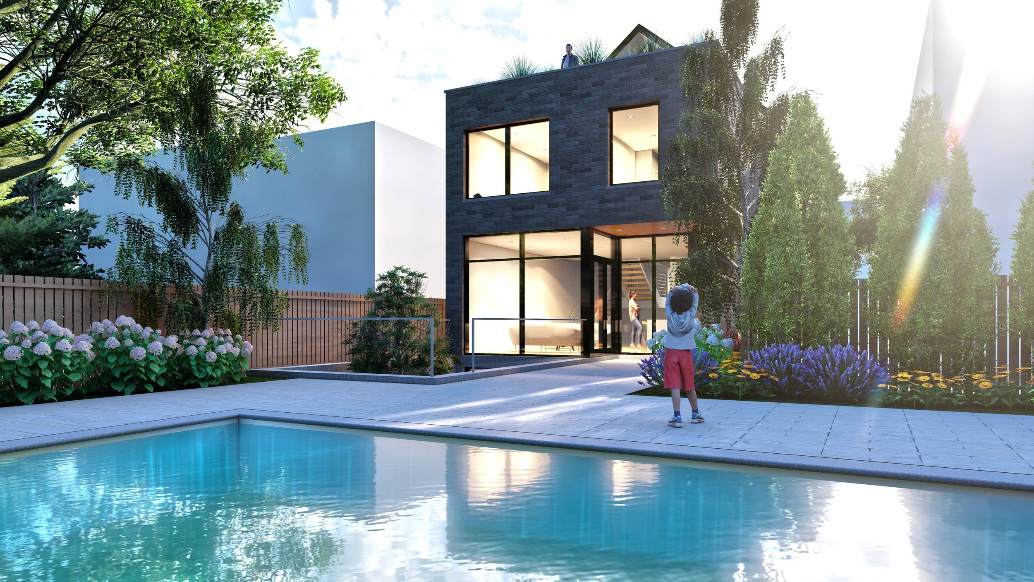
124 Waverley Rd - Floor Plans

